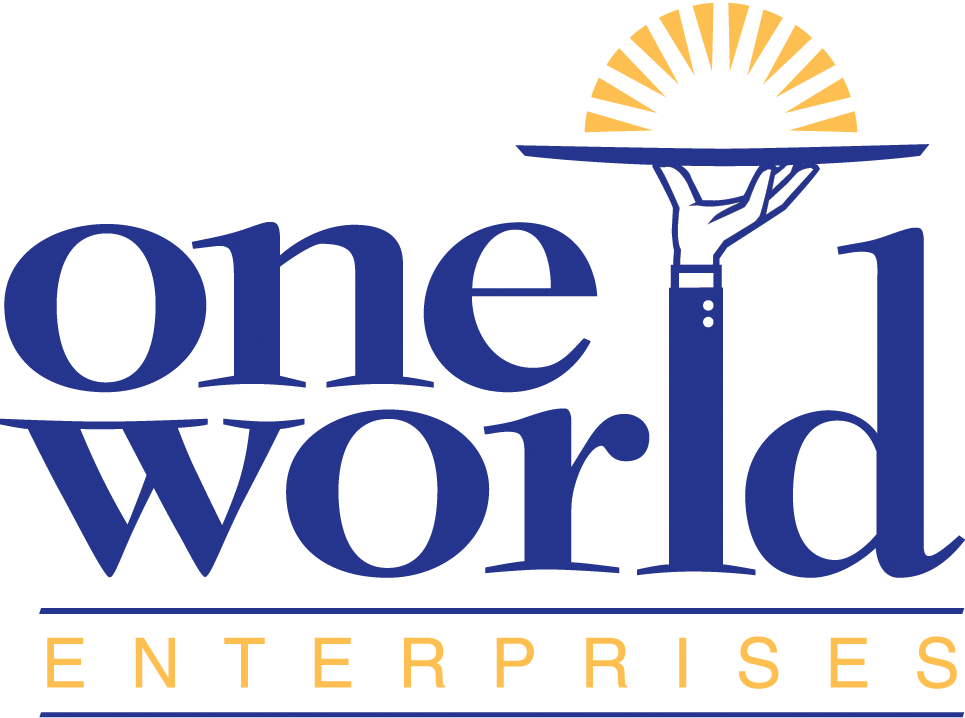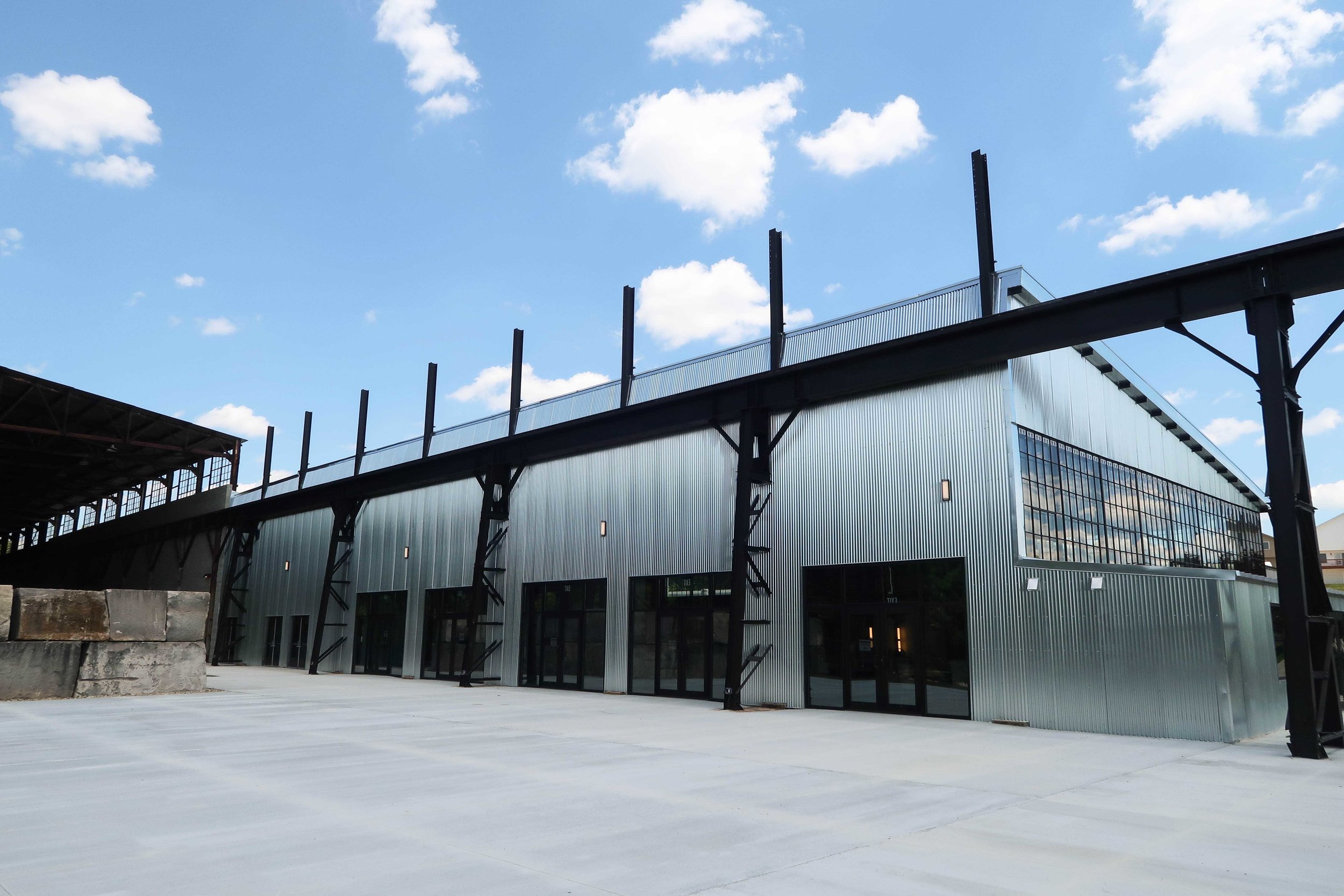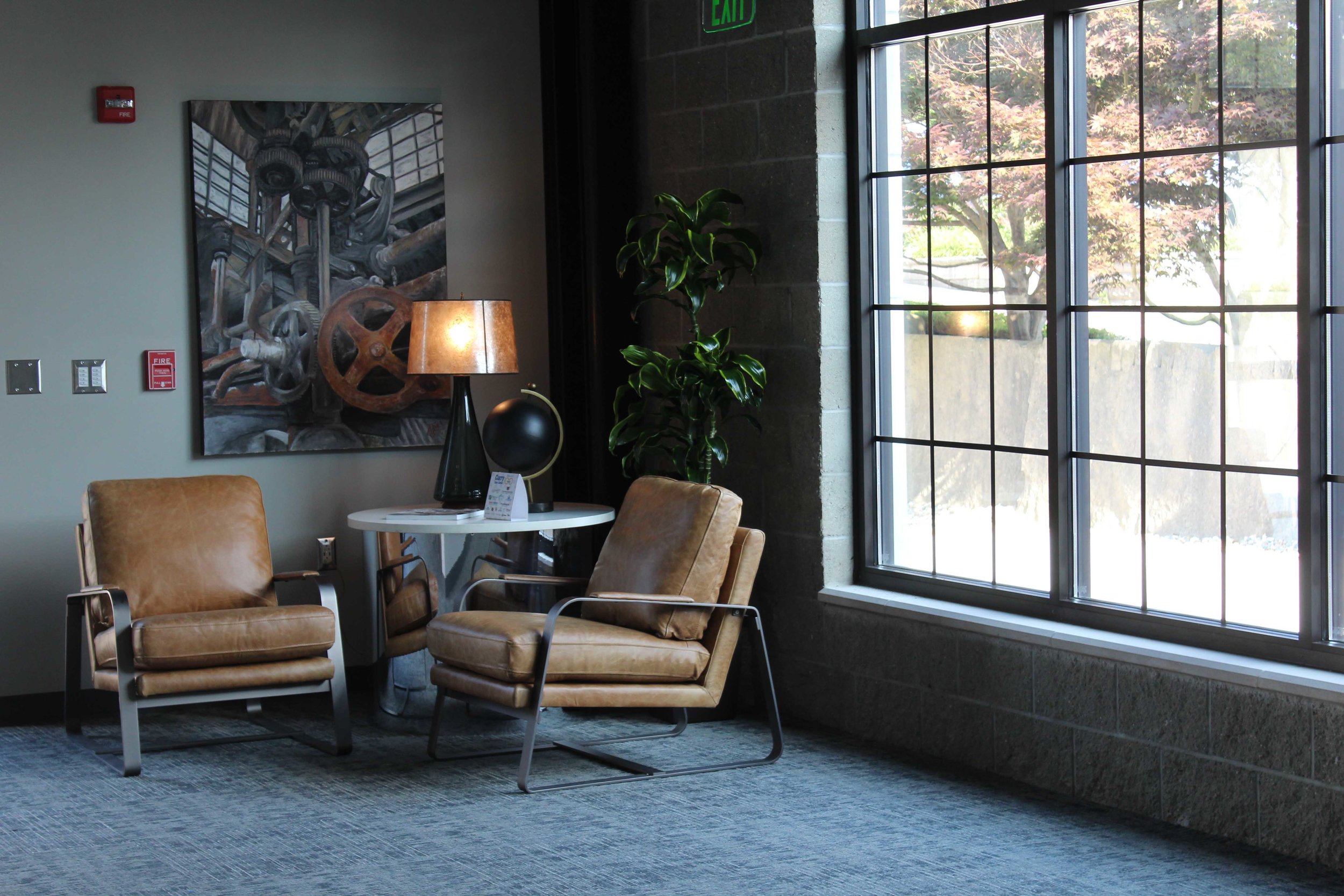Interior Space
Entire Space: 75 - 500
Bridal suite
Accessible entry & restroom (family restroom)
Mezzanine
South & east prefunction space
Outdoor Space
West patio
East patio
Courtyard
Features
One World Catering for all food & beverage service
Full bar available
Ceremony space for weddings
Standard linens
China, glassware, & flatware
8’ service tables
Gunmetal Elio cocktail tables, Elio bistro tables, and Elio chairs (indoors only)
Specialty lighting & sound
Basic A/V
Disco ball
Coat check
On-site parking
Add-on features available
Our Story
The mill has transformed this historical location into an event space with soaring ceilings, exposed beams, and massive windows. The 76,000 sq. ft. stone mill holds a 24,000 sq. ft. banquet hall, large industrial kitchen, and expansive patio perfect for events of all sizes. The exterior retains the 1930s vision of a stone mill while the interior spaces provide a new and modern yet industrial-style event venue.















